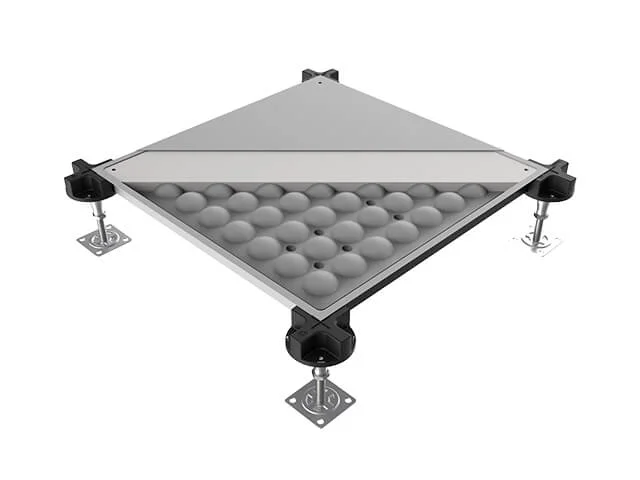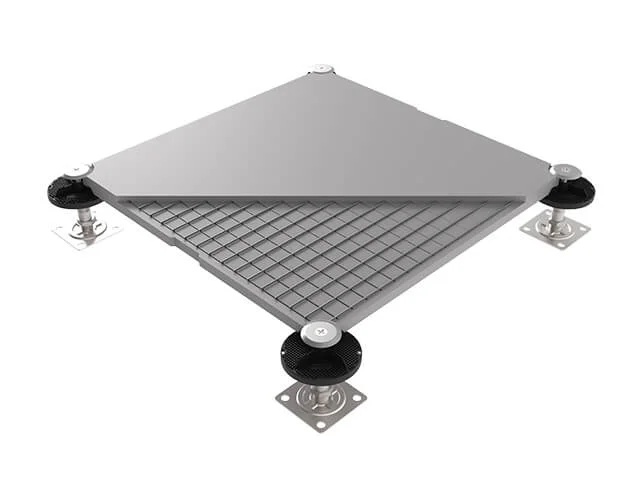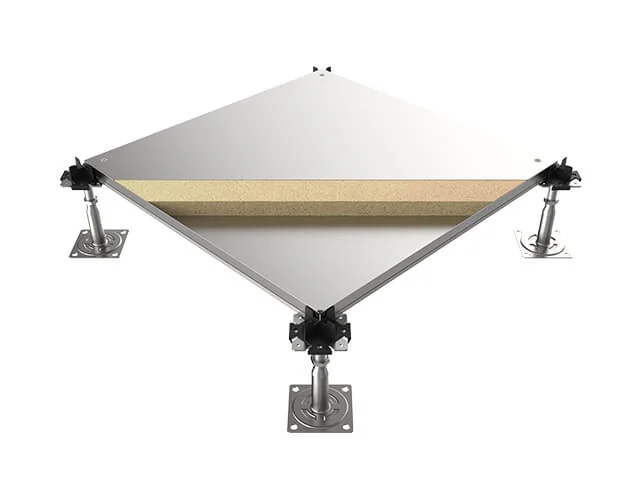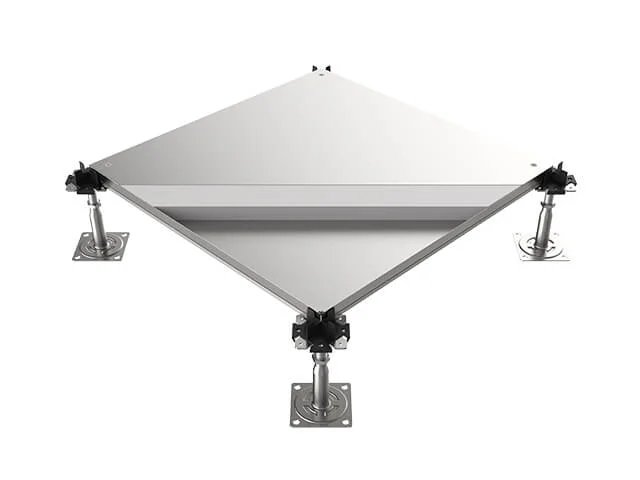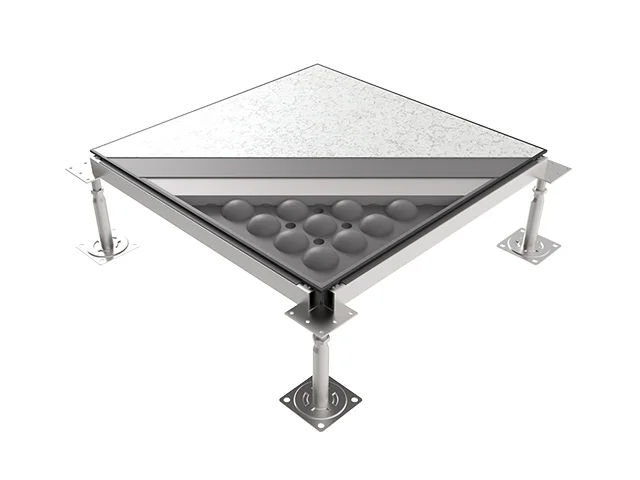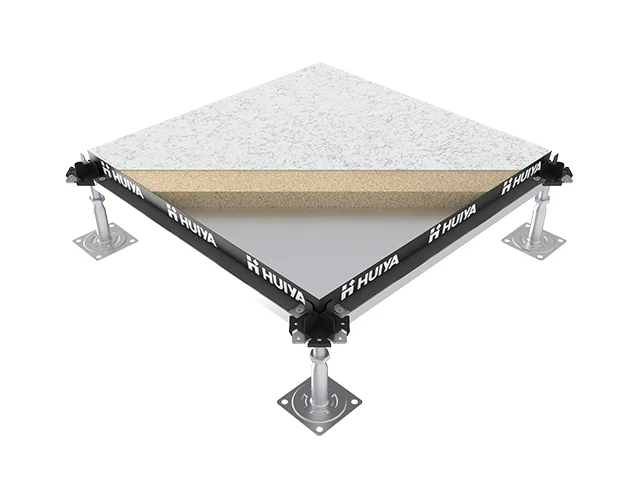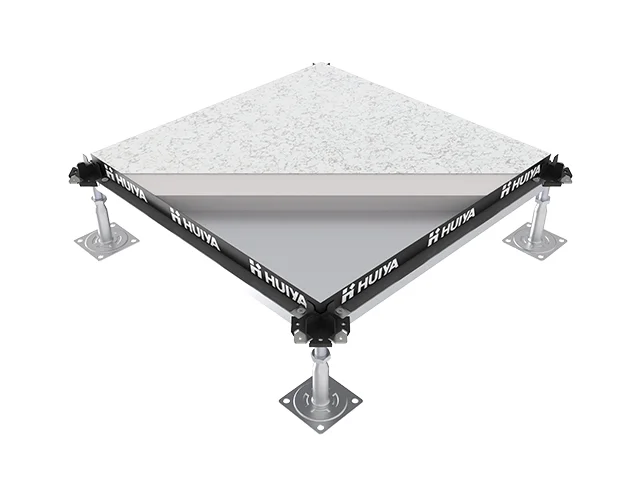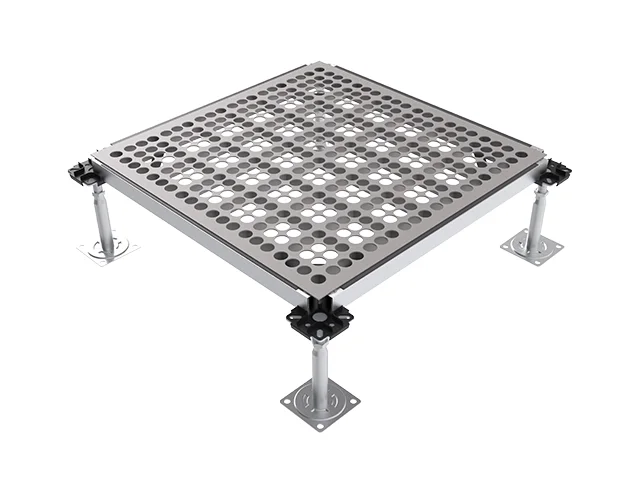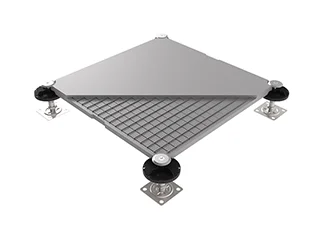Office Space Product
HUIYA-GRC (800-1000) Cement Fiber With Steel Mesh Raised Access Floor
HUIYA-EPB (800-1000) Encapsulated Galvanized Steel Particle board Raised Access Floor
HUIYA-ECS (1000-1250) Encapsulated Galvanized Steel Calcium Sulphate Raised Access Floor
Data Center Space Product
The HUIYA CSL (1000-1500) series high density calcium sulfate Laminate raised access floor
Semiconductor Cleaning Room Space Product
Floor Auxiliary Materials
No products found in this category.



