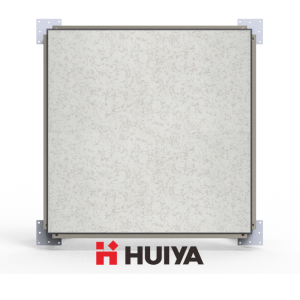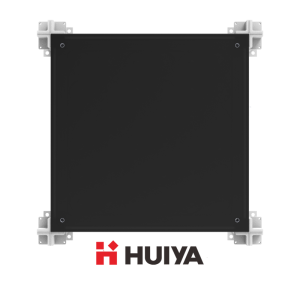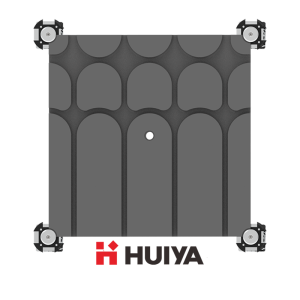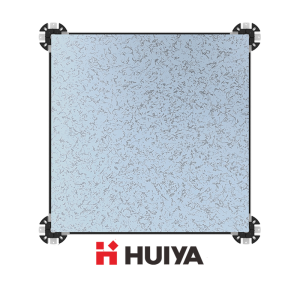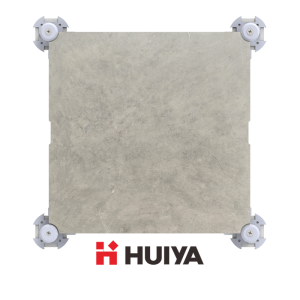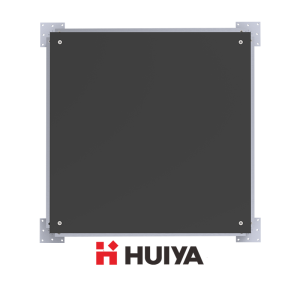Office Raised Floor
Showing all 2 results
-
HUIYA.1000LBS.OA STEEL RAISED FLOOR WITH STRINGER-OFFICE
Commercial Raised Floor -
HUIYA.800LBS.GRC RAISED FLOOR-OFFICE
Commercial Raised Floor
Revolutionize Your Workplace with HUIYA Office Raised Access FlooringSystem
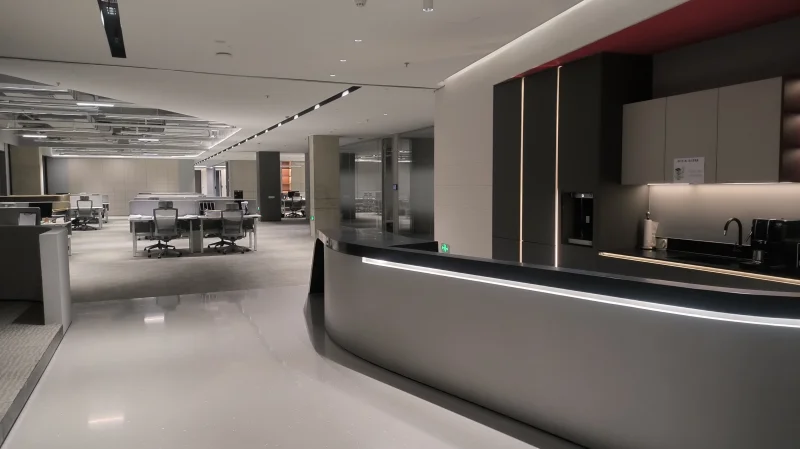
Transform your office environment with our Office Raised Floor System. HUIYA offers a state-of-the-art Office Access Flooring solution that is not just a foundation but a multipurpose platform. Our Office Raised Flooring is designed to cater to the ever-evolving office infrastructure needs, ensuring cables, wires, and other essential services are neatly organized and easily accessible.
What is an Office Raised Floor System (OA Floor)?
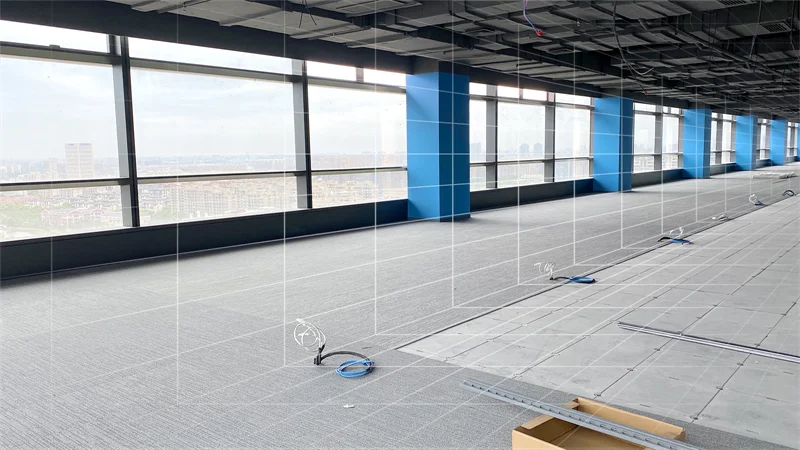
An office raised floor or OA raised floor (also known as an office automation raised floor) is a platform installed a few inches above the original flooring. An office setting would find this type of floor hugely beneficial, especially in terms of wires and running cables. Business setups always have computer systems running or other operational devices. As these are powered via wires or cables, the office would be challenged by more than just footsteps.
The office is a sacred space where work gets done but not for accidental face-to-the-floor trips. Imagine the time and effort that is lost as employees encounter falling every time over loose wiring. Lost time at work is an expensive loss-making deal for any company. We have to look at minimizing any type of accidents caused by running cables and wired plugs.
Why Have Raised Floor At Office?
- Cable Management: Hide and manage your power, data, and telecom cables efficiently, reducing clutter and trip hazards.
- Adaptability: As your office grows, our raised flooring system adapts, allowing for easy reconfiguration and expansion.
- Aesthetic Appeal: With a range of finishes, our raised floors enhance the professional look of your office space.
- Acoustic Benefits: Minimize noise with our sound-absorbing floor panels, creating a more focused and productive work environment.
- Energy Efficiency: Our raised floors contribute to energy savings, especially in HVAC costs, by facilitating efficient air distribution.
- Increased Safety: Keep your employees safe from tripping over loose cabling with everything neatly tucked away.
- Cost Efficiency: Over time, the investment in raised flooring can lead to savings in both operating expenses (OpEx) and capital expenditures (CapEx), owing to the system’s scalability and adaptability.
When considering a raised floor system, selecting the appropriate product is crucial for reaping the full range of benefits. A well-chosen raised floor can enhance the functionality, safety, and aesthetics of any office environment.
HUIYA OA Raised Floor – Best Office Flooring Solution for Modern Workspaces
Our Office Raised Floor Tiles and Office Raised Floor Panels are crafted to perfection, providing a blend of durability, functionality, cost-effectively, and aesthetic appeal. As a leading provider of Raised Floor Systems for Offices, we understand the challenges of managing an efficient office space. Our Raised Access Flooring for Office environments is the answer to those challenges.
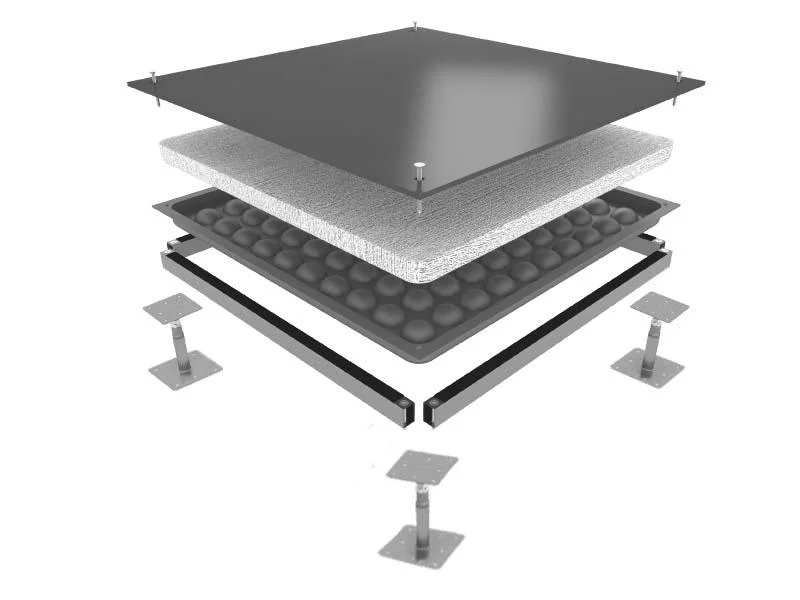
Why Choose Our Office Raised Floor System?
Here’s why discerning businesses choose our office-raised access flooring solutions to stay ahead:
Unparalleled Cable Management– Say goodbye to the chaos of tangled wires and cluttered workspaces. Our raised floor system seamlessly integrates all your electrical, data, and telecom cables beneath your feet, leaving a pristine environment above. Your office space doesn’t just look more professional – it becomes a productivity powerhouse.
Effortless Access for Maintenance– We understand that time is money. That’s why our floor panels are designed for quick and easy removal, providing instant access to the infrastructure below. Maintenance and upgrades no longer disrupt your workflow; they’re a breeze, ensuring your business operations stay running smoothly.
Adaptive Design for Future Growth– Our OA access floor system is built with the future in mind. The modular design allows for hassle-free rearrangement of office layouts and effortless accommodation of new technologies. As your business evolves, so does your workspace, adapting to your needs with minimal downtime.
Enhanced Environmental Control– Experience improved air quality and HVAC efficiency thanks to our innovative underfloor air distribution system. Our raised floors can contribute to a healthier working environment while reducing energy costs, all aligned with sustainable business practices.
Safety as a Standard– Safety in the workplace is paramount. Our system reduces tripping hazards by eliminating exposed cables and creates a safer environment for your employees. Plus, with superior load-bearing capabilities, our raised floors are designed to withstand the demands of high-traffic office areas.
Aesthetic Excellence– First impressions count, and our Office Raised Floor System ensures that your office makes the right one every time. The sleek, modern look of our installations speaks volumes about your company’s commitment to quality and innovation.
Investment in Your Business– Choosing our raised floor system is an investment in your company’s operational efficiency and long-term cost savings. With reduced maintenance times, lower energy bills, and adaptability that prevents future reconfiguration costs, our solution is not just a purchase – it’s a strategic business decision.
Customized to Fit Your Budget– We believe that quality and affordability can go hand-in-hand. That’s why we offer customizable solutions to fit your specific budgetary requirements. Whether you’re outfitting a small start-up office or a sprawling corporate headquarters, we work with you to create a raised floor system that meets your financial needs without compromising on quality or functionality.
Quality and Experience You Can Trust– With over 20 years of experience, HUIYA has served an extensive clientele, from burgeoning startups to established large enterprises. Our expertise ensures that you receive only the best Raised Access Flooring for Offices.
HUIYA Office Raised Flooring Panels
Select from a wide variety of panel materials to support the necessary weight, functionality, and design to match your office aesthetics:
- Concrete
- Wood-core
- Aluminum
- Hollow steel
- Calcium Sulphate
- Customized
HUIYA Office Raised Access Floor Standard Test Reports and Certifications
HUIYA Raised Floor prides itself on aligning with world-class raised floor designs. We invite you to join us in setting the standard for interior building Raised Floor Projects:
Standards & Certifications:
Our products come with comprehensive test reports, including CISCA 2007, EN12825-2001, ASTM E136-11, and NEMA LD 3-2005. We are committed to providing products of the highest standards, reflected in our exhaustive test reports.
Customer-Centric Specifications:
- Condition: New
- Payments: Telegraphic Transfer / Letter of Credit at sight
- Shipping Method: Supports Sea Freight
- Export Country: Shipping From China
- Delivery: Estimated 50-250SQM/2 weeks preparation, Estimated 500-100000SQM( Two Weeks Preparation and 1 day for 500SQM).Tailored delivery schedules based on order size.
- Sample: Free samples with international delivery fees paid by the customer
- Container Loading: Efficient loading500SQM/20ft container for optimal space usage
- MOQ: No quantity limitation
- Returns: Does not accept returns
Quote Now – Enhance Your Office with HUIYA Access Floors
HUIYA is dedicated to providing an Office Raised Floor System that not only meets your current needs but also anticipates your future requirements. To learn more about our products and how they can benefit your business, please reach out to us with +86 18018280738 or send us a message for a custom configuration and competitive estimate. Let’s build the foundation for your business’s success together.

