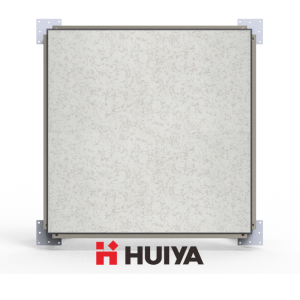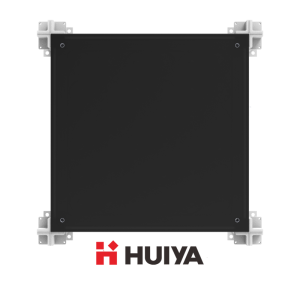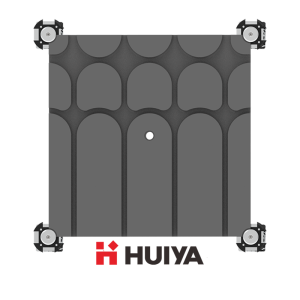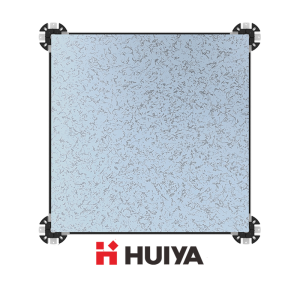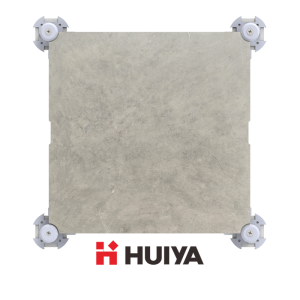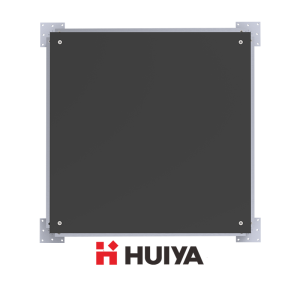Commercial Raised Floor
Showing all 3 results
-
HUIYA.1000LBS.OA STEEL RAISED FLOOR WITH STRINGER-OFFICE
Commercial Raised Floor -
HUIYA.800LBS.GRC RAISED FLOOR-OFFICE
Commercial Raised Floor -
HUIYA.800LBS.OA STEEL RAISED FLOOR-OFFICE
Commercial Raised Floor
Our Commercial Raised Access Floor Could Be Your Best Workspace Flooring Solution
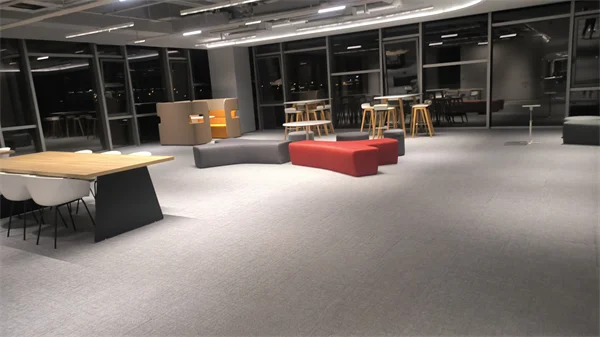
At the forefront of modern workplace design, our Commercial Raised Floor System offers a blend of unmatched flexibility, functionality, and aesthetic excellence to elevate any commercial workspace. Discover how our innovative Commercial Access Flooring can redefine your commercial environment, making it not just a place to work, but a dynamic space that adapts to your changing needs.
What is a Commercial Raised Floor System?
A commercial raised floor is a type of raised access flooring that creates a void below the floor level. This void can be used to route electrical, data, HVAC and other building services through a removable tile system installed on adjustable pedestals. Void heights typically range from 150mm to 1500mm.
Why Choose Huiya Commercial Raised Floor Solution for Your Project?
The benefits of using a Commercial Raised Access Floor include maintaining high-quality clean air, improving personal comfort control, and responding to organizational and technological changes quickly and cost-effectively. It is also an ideal solution for commercial buildings with a load requirement of less than 1250 lbs. There are several reasons to use a commercial raised access floor system in a workplace:
- Flexibility: Our raised floors enable quick adaptation to organizational and technological changes, saving time and costs.
- Aesthetics: Keep cables out of sight and maintain a professional look with our Commercial Raised Floor Tiles.
- Air Quality: The underfloor space improves air circulation, contributing to a healthier work environment.
- Noise Reduction: A quieter workspace is within reach thanks to the acoustic benefits of our raised floors.
- Accessibility: Maintenance is a breeze with convenient access to electrical and data systems beneath the floor.
- Future-Proof: Stay ahead with easy integration of new technologies as your industry evolves.
Where Are Commercial Raised Floors Used?
Commercial raised floor systems are versatile and can be used in a variety of settings, including data centres, offices, classrooms, command and operations centres, and more. Here are the main applications of commercial raised access floor systems:
- Offices and Corporate Buildings: Efficient cable management for a more comfortable working environment.
- Educational Spaces: Support modern teaching with adaptable IT infrastructures.
- Retail Environments: Conceal wiring while allowing for versatile store layouts.
- Commercial Interiors: Facilitate utility integration for various event setups.
Huiya Commercial Raised Access Floor Structure
A commercial raised floor structure typically consists of the following components:
- Durable Access Floor Panels: Choose from a variety of materials and finishes to suit your specific needs.
- Adjustable Support Pedestals: Tailor the height of your raised floor to accommodate any space.
- Sturdy Stringers and Beams: Ensure even load distribution and lateral stability.
- Efficient Air Plenums: Optimize your HVAC system’s performance with our smart design.
- Integrated Cable Management: Keep cables organized and accessible with our built-in solutions.
- Custom Finishes and Coverings: Enhance your space with our range of design options.
- Versatile Accessories: Meet specific requirements with our range of additional features.
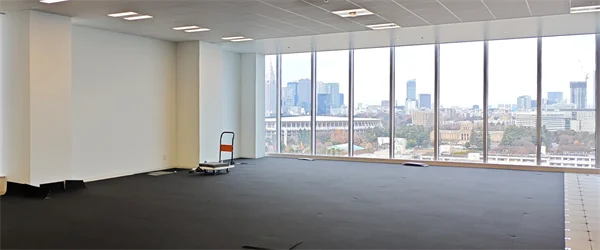
Huiya Commercial Raised Access Floor Panels & Tiles
There are different types of raised access floor panels available in the market, including concrete-filled steel panels, hollow steel panels, wood core panels, cast aluminium panels, and non-metallic panels. Each type has its own load capacity and suitability for different applications. We can offer customized raised floor panels and tiles according to your commercial workspace flooring demand! We can provide you with the best-raised floor solution that fits your budget based on your actual needs for a data centre, server room, and computer room.
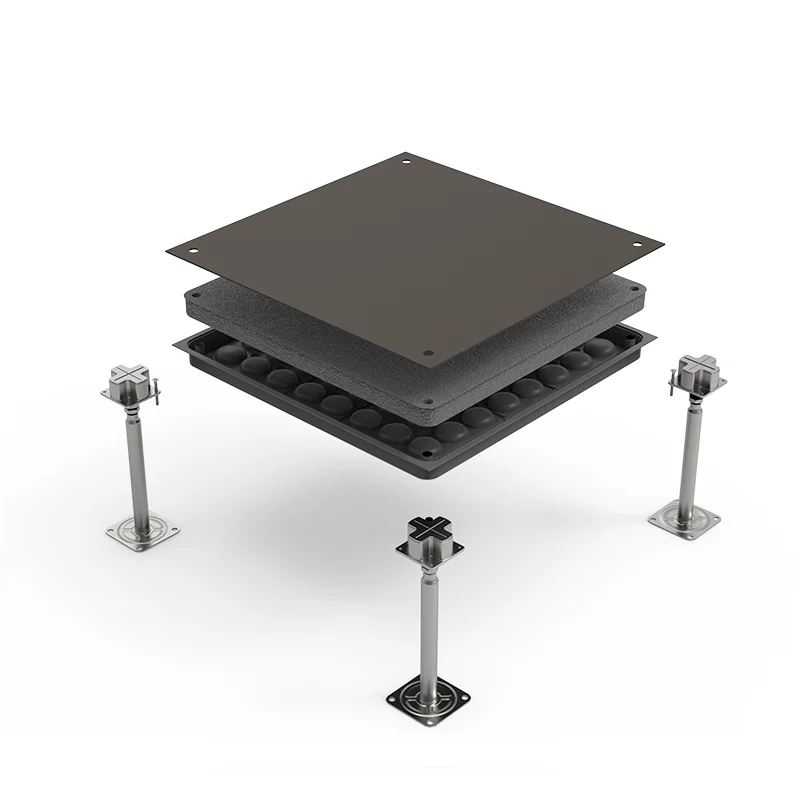
Typical Commercial Raised Access Floor Heights
The height of a commercial raised floor can vary depending on the specific needs and requirements of the building. However, a common range for commercial raised floor height is typically between 6 inches to 18 inches (15 cm to 46 cm). The exact height is often determined by factors such as the mechanical and electrical systems that need to be accommodated beneath the raised floor, as well as any specific accessibility or architectural considerations.
Partner with HUIYA for Your Raised Access Flooring Needs
Choose HUIYA for a comprehensive selection of new and used raised access floor systems, panels, understructures, and accessories. Our solutions not only promise increased flexibility and aesthetics but also ensure better air circulation, noise reduction, and simplified maintenance. Invest in a Raised Floor System for Commercial spaces that’s built to support the future of your workplace.

