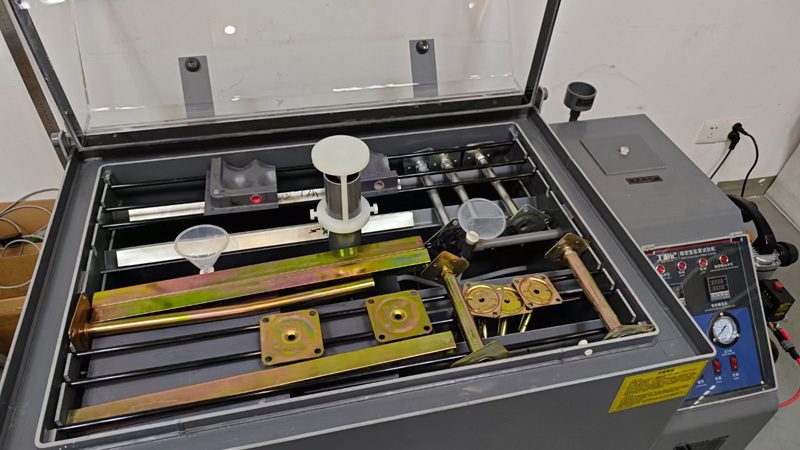Raised access floors are a common building element used in commercial facilities to establish a void space beneath the finished floor surface. This floor cavity provides a practical solution for routing electrical wiring, telecommunications cabling, HVAC ductwork, and other building systems in an organized, accessible manner. However, the extensive void can also act as a pathway for fire to spread quickly between separated areas if left unimpeded. To address this serious life safety risk, building codes require the installation of raised floor fire barriers to subdivide the plenum into fire-rated compartments. These barriers play a critical role in controlling the spread of fire, smoke, and hot gases in the event of an incident. This article will explore the purpose and function of raised access floor fire barriers, examine common barrier materials and solutions, and outline the key code requirements for ensuring these vital fire safety elements are appropriately designed and installed.
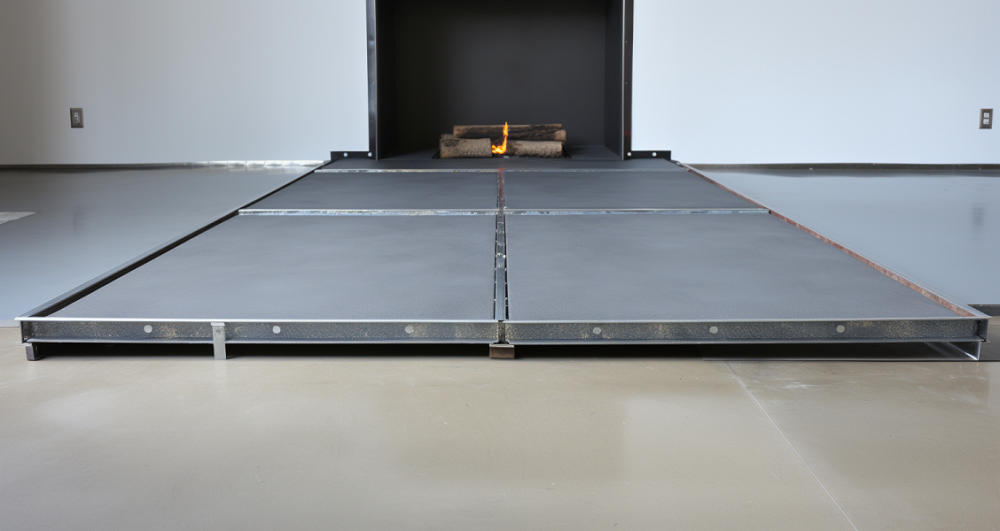
What is Raised Access Floor Barrier?
A raised access floor fire barrier is a safety measure designed to prevent the spread of fire through the void space beneath a raised access floor system. Raised access floors are commonly used in commercial buildings to provide a space for routing electrical, data, and HVAC systems.
In the event of a fire, it is crucial to limit the spread of flames, smoke, and hot gases within the building. The void space beneath a raised access floor can act as a pathway for fire to travel from one area to another, potentially endangering occupants and causing significant damage.
To address this risk, fire barriers are installed to compartmentalize the raised access floor system. These barriers are typically made of fire-resistant materials, such as gypsum, cementitious board, or intumescent materials. They are installed vertically between the floor panels, extending from the structural floor below to the underside of the raised floor system.
Fire Barriers Serve Multiple Purposes for Raised Access Floor System:
- Fire Containment: The primary function of the fire barrier is to restrict the spread of fire and smoke between different areas of the building. By dividing the raised access floor into smaller compartments, the fire barriers help contain the fire and provide additional time for evacuation and firefighting efforts.
- Thermal Insulation: Fire barriers also provide thermal insulation, limiting the transfer of heat from the fire to adjacent areas. This helps prevent the escalation of the fire and reduces the risk of structural damage.
- Smoke Control: In addition to fire containment, fire barriers help control the movement of smoke. By sealing off the void space beneath the raised access floor, they prevent smoke from spreading to other parts of the building, improving visibility and aiding evacuation.
Fire barriers should be installed in compliance with applicable building codes and regulations, which may specify the required fire rating and installation methods. It is essential to consult with qualified professionals, such as architects, fire protection engineers, or contractors experienced in raised access floor systems, to ensure proper design and installation of fire barriers based on the specific building requirements and fire safety standards.
Raised Access Floor Fire Barrier Requirements
The requirements for raised floor fire barriers can vary depending on local building codes, regulations, and the specific application or occupancy of the building. It’s important to consult with the applicable authorities having jurisdiction and engage qualified professionals, such as architects, fire protection engineers, or contractors, to ensure compliance with the specific requirements.
That being said, here are some general considerations and requirements for raised floor fire barriers:
- Fire Rating: Raised floor fire barriers typically need to have a specified fire rating, which indicates their ability to withstand fire for a certain period of time. The required fire rating can vary depending on factors such as the building occupancy, the height of the raised floor, and the presence of other fire protection measures in the building. Common fire ratings for fire barriers range from 1 hour to 2 hours or more.
- Material: The materials used for fire barriers should be fire-resistant and capable of withstanding the specified fire rating. Common materials include gypsum board, cementitious board, or intumescent materials that expand when exposed to heat. The specific material requirements may be detailed in the building codes or fire protection standards applicable to your location.
- Installation: Fire barriers should be installed in a manner that ensures their effectiveness. This may involve proper sealing, securing, and integration with the raised floor system. The installation should be carried out according to the manufacturer’s instructions and any specific requirements outlined in the building codes or local regulations.
- Penetrations: Special attention should be given to penetrations through the fire barrier, such as openings for cables, pipes, or ducts. These penetrations should be properly fire-stopped using approved methods and materials to maintain the integrity of the fire barrier.
- Inspection and Maintenance: Regular inspection and maintenance of raised floor fire barriers are essential to ensure their ongoing effectiveness. This may include checking for any damage, ensuring proper sealing, and addressing any modifications or penetrations made after the initial installation.
Note: Specific requirements for raised access floor fire barriers can vary depending on the building’s location and the applicable codes and regulations. It is crucial to consult with local authorities and engage qualified professionals to determine the precise requirements for your specific project.
Raised Floor Fire Barrier Solutions
There are several solutions available for implementing raised floor fire barriers. The specific solution chosen will depend on factors such as the building’s requirements, fire rating needs, and the type of raised floor system being used. Here are some common raised floor fire barrier solutions:
- Fire-Rated Floor Panels: Fire-rated floor panels are specially designed panels that provide built-in fire resistance. These panels are typically made of fire-resistant materials, such as calcium sulfate (gypsum), cementitious composites, or steel. They have a specified fire rating and can be integrated into the raised floor system as fire barriers.
- Fire-Resistant Coatings: Fire-resistant coatings can be applied to the underside of the raised floor system and the surrounding structural components. These coatings are designed to withstand high temperatures and provide fire protection. They act as a fire barrier by insulating the structural elements and preventing the spread of fire.
- Fire-Resistant Enclosures: Fire-resistant enclosures are physical barriers constructed around areas where the raised floor system penetrates fire-rated walls, ceilings, or floors. These enclosures are typically made of fire-resistant materials, such as gypsum board or cementitious board, and are designed to maintain the fire rating of the surrounding fire-rated assemblies.
- Intumescent Fire-Stop Sealants: Intumescent fire-stop sealants are applied around penetrations in the raised floor system, such as openings for cables, pipes, or ducts. These sealants remain passive until exposed to heat, at which point they swell or expand to form a fire-resistant seal, preventing the spread of fire and smoke.
- Fire-Resistant Ducts and Cable Trays: If the raised floor system contains HVAC ducts or cable trays, it is important to use fire-resistant versions of these components. Fire-resistant ducts and cable trays are constructed with materials that can withstand high temperatures and prevent the spread of fire within the raised floor system.
It’s important to consult with qualified professionals, such as fire protection engineers or manufacturers of raised floor systems, to determine the most appropriate fire barrier solution for your specific application. They can provide guidance based on the building’s requirements, fire codes, and the desired level of fire protection. Additionally, local fire authorities should be involved to ensure compliance with applicable regulations and codes.
Huiya Real-Time News
Huiya Real-Time News is dedicated to providing you with the latest and most authoritative information on the raised flooring industry.
We provide 24/7 updates on industry policy interpretations, market trend analysis, company news.
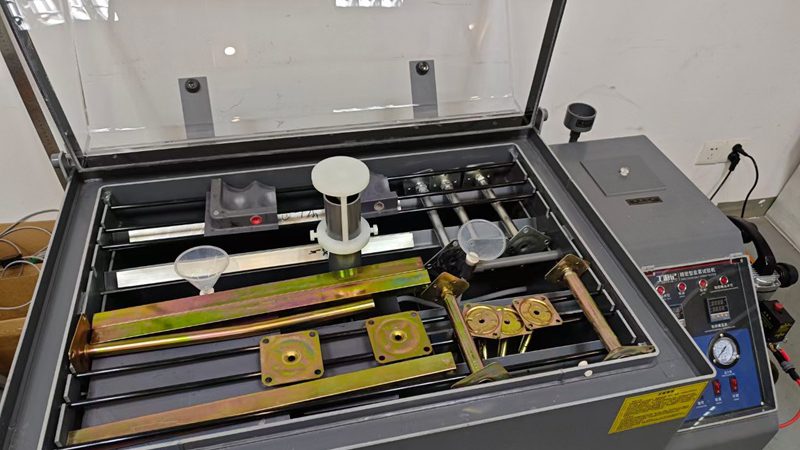
匯亜、新たに塩霧試験装置を導入 OAフロアの品質防線を強化
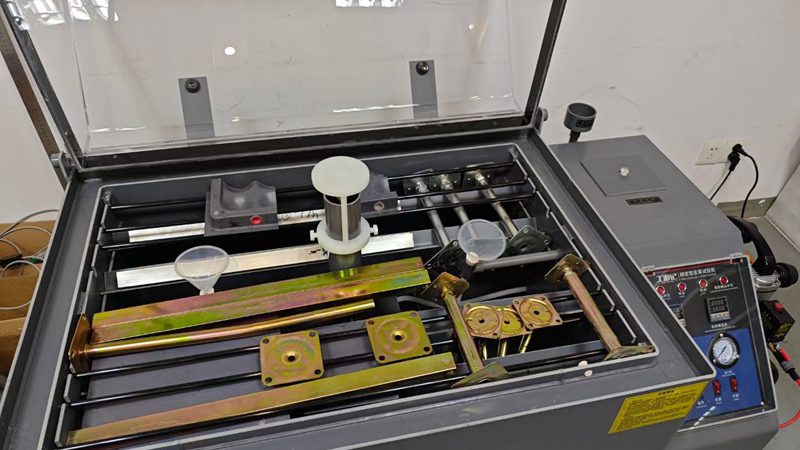
회아, 새 염무시험장비 도입해 이중바닥재 품질 방호선 단단히 만듦
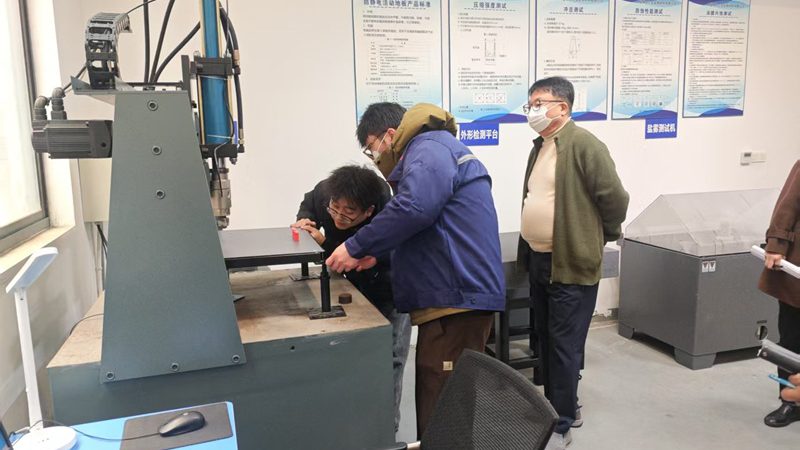
창주 회아 이중바닥재 회사, 한국 KSA 인증 획득하며 이중바닥재 공식 한국 수출 시작
MORE DOWNLOADS

GENERAL CATALOGUE
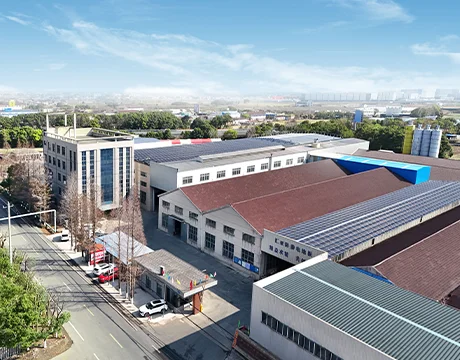
HUIYA INTRODUCTION

HUIYA GREEN LABEL
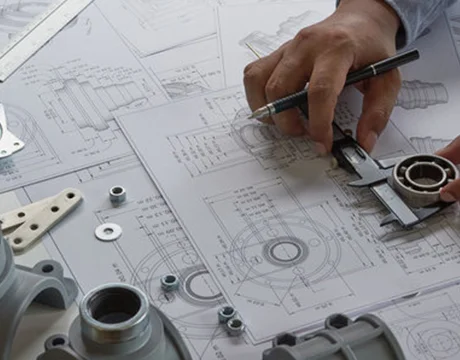
CAD/BIM FULL STEEL
APPLICATION SCENARIOS








