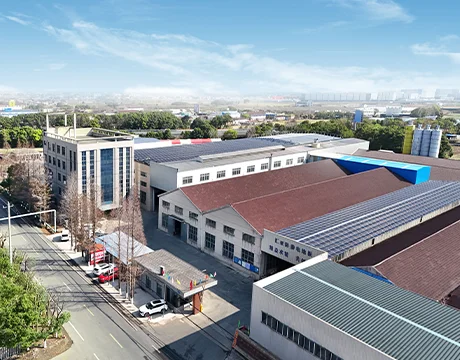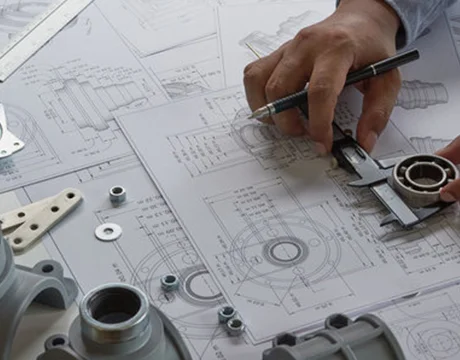In modern architecture, raised floors serve as essential structural designs that facilitate the rational distribution and flexible utilization of interior spaces within buildings. However, as concerns about building safety continue to rise, fire safety issues related to raised floors have gained attention. This article aims to comprehensively discuss the significance of fire safety for raised access floors, fire ratings, efficient fire prevention methods, and fire maintenance, providing readers with a comprehensive guide to fire safety for raised access floors.
The Importance of Fire Safety for Raised Floors
Raised floors, as crucial mediators connecting different levels within buildings, play a vital role in fire incidents. Fires can spread rapidly within a short period, and if access floors lack effective fire prevention measures, the consequences could be dire. Rapid fire propagation not only endangers lives but also causes significant damage to the building. Thus, the fire resistance of elevated floors is directly linked to overall building safety and sustainable development.
Fire Ratings for Raised Access Floors
The fire ratings of raised floors are usually determined according to international, national, or regional fire safety standards. Here are some common fire ratings, though it’s important to note that standards may vary by location:
- – Class A: The highest fire rating, offering the strongest fire resistance to effectively slow down fire propagation and provide high-level fire protection.
- – Class B: A higher fire rating, capable of partially inhibiting fire spread, though not as fire-resistant as Class A.
- – Class C: A moderate fire rating, possessing some fire resistance but relatively lower, suitable for environments with lower risk.
- – Class D: A lower fire rating, limited fire resistance during fire incidents, generally appropriate for low-risk settings.
- – Class E: Very limited fire resistance during fires, suitable for specific narrow applications.
These fire ratings are typically represented by letters, such as A1, A2, B1, B2, etc. Class A exhibits the highest fire resistance, while Classes D and E have lower fire resistance. In practice, the fire rating for elevated floors depends on factors such as building usage, regulatory requirements, and the performance of fire-resistant materials. Different countries and regions might have their own fire rating systems, so local regulations and standards should be referenced to determine the appropriate fire rating for raised access floors.
Raised Floor Fire Ratings Based on Usage Scenarios
Different usage scenarios correlate with varying fire ratings for raised access floors. Here are some common usage scenarios along with their corresponding fire ratings:
1. Commercial Buildings:
- – Shopping Malls: Class A or B
- – Office Buildings: Class A or B
- – Restaurants: Class A or B
2. Residential Buildings:
- – Apartment Complexes: Class A or B
- – Villas: Class A or B
3. Industrial Buildings:
- – Factory Workshops: Class A, B, or C
- – Warehouses: Class B or C
4. Medical Buildings:
- – Hospitals: Class A or B
- – Clinics: Class A or B
5. Educational Buildings:
- – Schools: Class A or B
- – Universities: Class A or B
6. Cultural Buildings:
- – Libraries: Class A or B
- – Museums: Class A or B
7. Entertainment Buildings:
- – Theaters: Class A or B
- – Sports Arenas: Class A or B
8. Transportation Buildings:
- – Train Stations, Airports, etc.: Class A, B, or C
Selecting the appropriate fire rating for raised floors requires a comprehensive consideration of the building’s purpose, human traffic flow, fire propagation speed, and legal regulations. Higher fire ratings for raised access floors correlate with stronger fire resistance and fire retardance, effectively hindering fire spread and protecting lives and property.
Efficient Fire Prevention for Raised Access Floor
Efficient fire prevention for access floors is a pivotal measure in ensuring building safety. The following methods and steps can help achieve effective fire prevention for raised floors:
1. Choosing Suitable Fire-Resistant Materials: Opt for materials with excellent fire resistance, such as fire-resistant gypsum boards or fiberglass. These materials can effectively slow down fire propagation during fires, providing prolonged fire protection.
2. Applying Fire-Resistant Coatings: Apply fire-resistant coatings to the surface of access floors to create a protective fire-resistant layer. These coatings isolate fire sources, inhibit fire spread, and also have insulation properties.
3. Implementing Thermal Insulation: Install thermal insulation layers underneath raised floors to reduce the amount of heat transferred to the floor and decrease the speed of fire propagation. Thermal insulation layers can consist of fire-resistant materials or insulating boards.
4. Thoughtful Structural Design: Design the structure of access floors with appropriate isolation and separation in mind to prevent fire from spreading between floors. Design adequate fire escape routes and emergency evacuation paths to ensure timely and safe evacuation.
5. Installing Fire Alarm Systems: Install fire alarm systems within the raised access floor area to detect fires early and enhance emergency response times.
6. Regular Maintenance Inspections: Conduct regular maintenance inspections of raised floors to ensure fire-resistant materials, coatings, etc., are in good condition. Address any issues promptly through replacement or repairs to maintain fire-resistant performance.
7. Employee Training: Train employees in fire safety knowledge and emergency response skills to ensure they take appropriate actions during fire incidents, ensuring their safety.
8. Employing Intelligent Fire Systems: Utilize advanced intelligent fire systems such as smoke detectors and automatic fire alarm sprinkler systems to enable automated monitoring, alarming, and firefighting, thereby enhancing fire prevention effectiveness.
9. Considering Fire Zones: Based on building functionality, divide the interior into different fire zones to reduce the scope of fire propagation and enhance fire prevention.
10. Compliance with Regulations: Adhere to local fire safety regulations and standards to ensure that fire prevention measures for access floors meet legal requirements.
Effective fire prevention for raised access floors necessitates not only scientific design and material selection but also collaboration among architects, engineers, fire experts, and more, to ensure that fire prevention measures effectively safeguard lives and property during fire incidents.
Maintaining Fire Safety for Raised Access Floor Floors
Maintenance of fire safety for raised floor floors is equally crucial. As materials age over time, fire-resistant materials can deteriorate or become damaged, compromising fire-resistant performance. Hence, regular maintenance checks are paramount. First, regularly inspect fire-resistant materials, replacing or repairing them promptly to ensure consistent optimal fire resistance. Second, routinely clean debris and dust from the floor surface, ensuring proper ventilation and reducing the likelihood of fire incidents. Strengthening employee awareness through fire safety training and enhancing their emergency response abilities are also essential aspects of ensuring fire safety.
The Future of Raised Access Floor Fire Safety and Building Security
With technological advancements, fire safety technology for raised floors continues to innovate. The development of new fire-resistant materials and the application of intelligent fire systems will further enhance the efficacy of fire prevention for raised floors. In architectural design, fire safety for access floors will be of even greater importance, and architects and engineers will explore innovative fire safety design solutions to comprehensively protect building safety.
Raised Access Floor fire safety, as a crucial aspect of building security, demands significant attention. From understanding the importance of fire safety and fire ratings to implementing efficient fire prevention methods and maintenance, each facet plays a pivotal role. Through scientifically sound design and regular maintenance, we can ensure that raised access floors effectively fulfill their fire safety roles during fire incidents, safeguarding lives and property. In the future, continuous innovation in access floor fire safety technology will elevate the overall fire safety level of buildings, enabling people to work and live in secure environments.
Huiya Real-Time News
Huiya Real-Time News is dedicated to providing you with the latest and most authoritative information on the raised flooring industry.
We provide 24/7 updates on industry policy interpretations, market trend analysis, company news.
MORE DOWNLOADS

GENERAL CATALOGUE

HUIYA INTRODUCTION

HUIYA GREEN LABEL

CAD/BIM FULL STEEL
APPLICATION SCENARIOS










