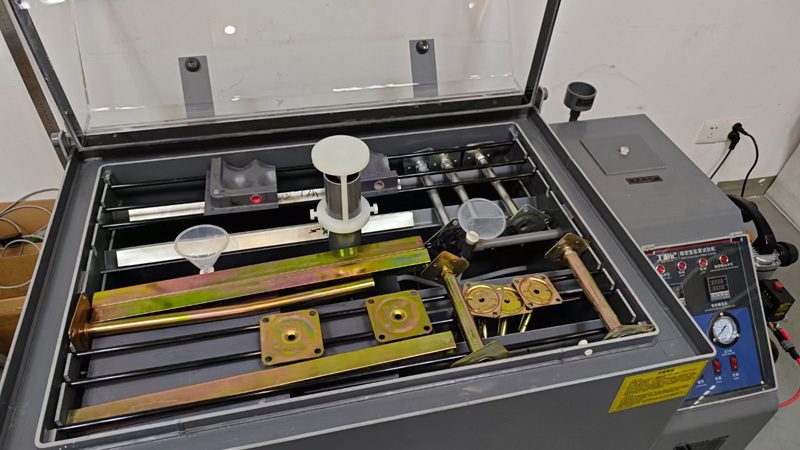Raised flooring has become an essential part of modern server room design and infrastructure. It provides many advantages for cooling, cable management, and accessibility within the server environment. However, there are important specifications and requirements to consider when planning and installing a raised floor system for a server room.
Raised Floor for Server Room
When designing a server room, one crucial aspect that must be considered is the raised flooring system. This system not only supports the weight of heavy equipment but also provides an organized pathway for electrical wiring, data cabling, and cooling infrastructure. Below, we delve into the various aspects of raised flooring solutions that are ideal for server rooms, including requirements, specifications, tiles, coating, height, weight loading, and cost.
Raised Flooring for Server Room Requirements and Specifications:
When selecting a raised floor for server room, several key requirements and specifications should be considered:
- Load-Bearing Capacity: The raised floor must be capable of supporting the weight of server racks, equipment, and personnel. It is recommended to choose a system with a high load-bearing capacity, typically expressed in pounds per square foot (PSF).
- Fire Resistance: The raised floor should comply with fire safety regulations and possess fire-resistant qualities to minimize the risk of fire spread within the server room.
- Static Control: Server rooms often contain sensitive electronic equipment. To prevent electrostatic discharge (ESD) and protect the equipment, consider a raised floor system with static dissipative properties.
- Cable Management: The floor system should have integrated cable management features, such as built-in cable trays or accessible floor grommets, to facilitate efficient routing and organization of data and power cables.
- Airflow Management: Optimal airflow is crucial for cooling server equipment. Look for a raised floor system that allows for proper air circulation, with perforated tiles or adjustable airflow panels.
Raised Flooring Tiles for Server Room
The choice of raised floor tiles depends on the specific requirements of the server room. Consider the following options:
- Perforated Tiles: These tiles feature perforations that allow conditioned air from the underfloor plenum to reach the equipment. Perforated tiles are ideal for areas where cooling is a primary concern.
- Solid Tiles: Solid tiles provide a sturdy and non-perforated surface, suitable for areas with high foot traffic or where cooling is not a primary concern. They offer enhanced load-bearing capacity and can help reduce the spread of dust and contaminants.
- Conductive or Static Dissipative Tiles: These specialized tiles help control static electricity in environments with sensitive electronic equipment. They prevent static charge buildup and protect against ESD, ensuring the safety of the server room infrastructure.
Raised Flooring Coating for Server Room
The coating applied to the raised floor tiles serves various purposes, including durability, aesthetics, and protection against wear and tear. Some common coating options include:
- High-pressure laminate (HPL): HPL coatings provide an attractive finish, are resistant to scratches and stains, and offer good durability. They are available in a wide range of colors and patterns.
- Vinyl: Vinyl coatings are cost-effective, easy to maintain, and available in various designs. They provide moderate durability and resistance to spills and stains.
- Electrostatic Discharge (ESD) Coating: ESD coatings are applied to tiles in areas where static control is critical. These coatings help dissipate static charges, protecting sensitive electronic equipment.
Raised Floor Height for Server Room
The standard raised floor height for server rooms is typically 18 inches (45 cm) or 24 inches (60 cm). This space allows for efficient airflow management, cable routing, and the installation of cooling systems and underfloor infrastructure.
Raised Floor Loading Capacity for Server Room
The weight loading capacity of the raised floor system depends on the specific design and construction. It is crucial to consider the cumulative weight of the server racks, equipment, and any potential future additions. Ensure that the selected raised floor system meets or exceeds the required weight loading capacity.
Raised Floor Cost for Server Room
The cost of a raised floor system for a server room can vary based on the chosen specifications, materials, and the size of the room. It is advisable to consult with suppliers or contractors to obtain accurate pricing estimates based on your specific requirements.
- Initial Investment: The cost of raised flooring can vary widely, typically ranging from $25 to $100 per square foot, including materials and installation.
- Maintenance Costs: The choice of materials and design complexity will also impact long-term maintenance costs.
- Operational Savings: An efficient raised floor system can lead to operational savings, such as improved cooling efficiency and reduced energy costs.
The best raised flooring system for a server room is one tailored to the specific needs of the facility. It must be robust, versatile, and able to handle the complex interplay of weight, heat management, and accessibility. A well-designed raised floor will not only support the immediate requirements of the server room but also provide the flexibility to adapt to future technological advancements and operational changes. When budgeting for a raised floor system, it’s crucial to consider not only the initial cost but also the long-term value it provides in terms of operational efficiency and scalability. Consulting with our professionals who specialize in raised floor systems for data centers is an advisable step to ensure that all considerations are thoroughly evaluated and addressed.
Huiya Real-Time News
Huiya Real-Time News is dedicated to providing you with the latest and most authoritative information on the raised flooring industry.
We provide 24/7 updates on industry policy interpretations, market trend analysis, company news.
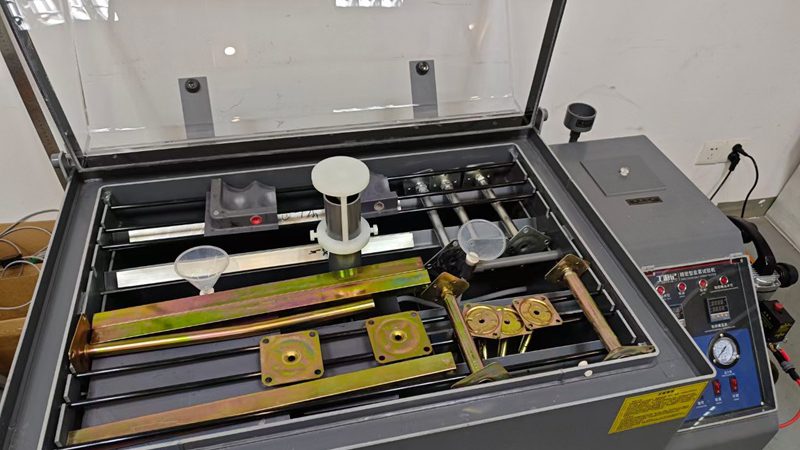
匯亜、新たに塩霧試験装置を導入 OAフロアの品質防線を強化
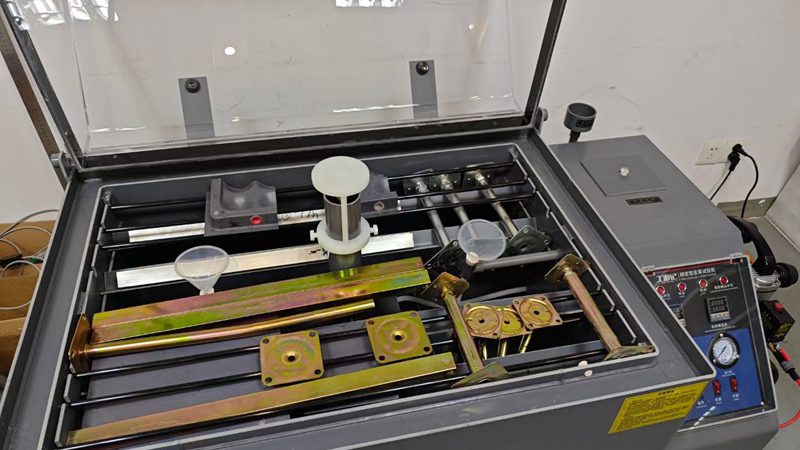
회아, 새 염무시험장비 도입해 이중바닥재 품질 방호선 단단히 만듦
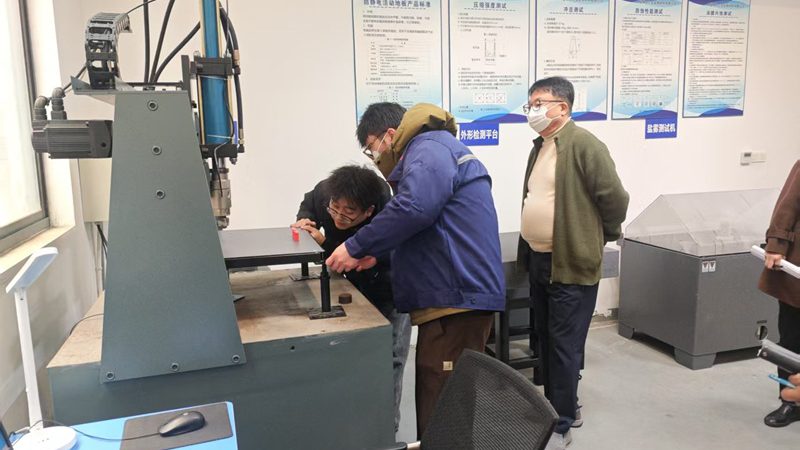
창주 회아 이중바닥재 회사, 한국 KSA 인증 획득하며 이중바닥재 공식 한국 수출 시작
MORE DOWNLOADS

GENERAL CATALOGUE
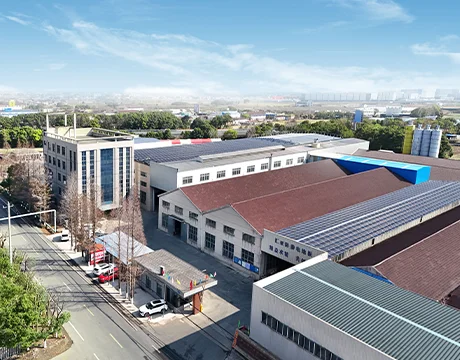
HUIYA INTRODUCTION

HUIYA GREEN LABEL
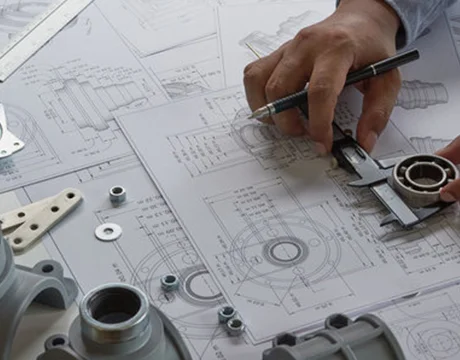
CAD/BIM FULL STEEL
APPLICATION SCENARIOS








