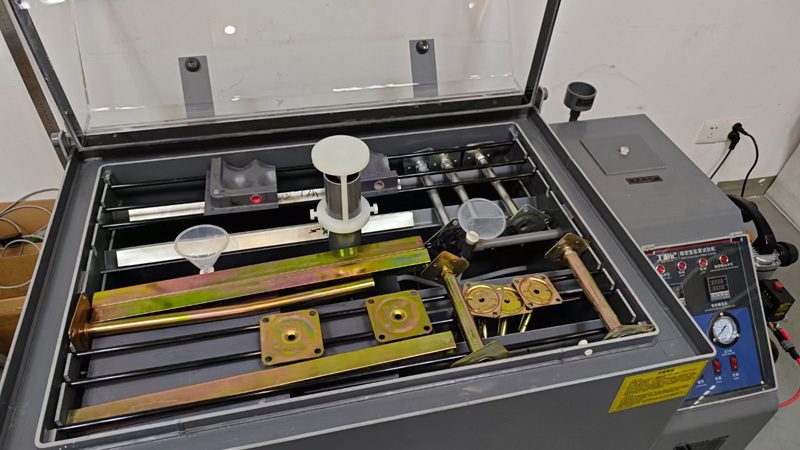The safety and stability of infrastructural elements like raised floors are paramount, especially in earthquake-prone areas. Raised floors serve a critical role in various settings, hosting vital systems and equipment in data centers, office buildings, and more. However, the threat of seismic activity poses significant risks to these structures and the essential services they support. In today’s blog, Huiya’ flooring experts explore the robust seismic bracing systems designed to enhance the earthquake resistance of raised access floors, ensuring their integrity and functionality during seismic events. From the necessity of implementing earthquake-resistant features to the specifics of seismic testing, we focus on the solutions that safeguard these crucial installations against the forces of nature.
The Necessity of Earthquake Resistance for Raised Floors
In regions prone to seismic activity, the structural integrity and stability of building components are of utmost importance. Raised floors are no exception, as they often support critical equipment in data centers, computer rooms, and other technical spaces. Ensuring these floors can withstand earthquakes is crucial to prevent system failures, protect equipment from damage, and avoid potential operational disruptions.
Raised Access Floor Seismic Requirement Standard
To address the need for earthquake-resistant structures, specific standards and practices have been developed. These standards dictate the design and installation of raised floors to ensure they can endure seismic events without compromising their functionality. Here are some key points regarding seismic standards for raised access floors:
- Earthquake-resistant support: The raised access floor system should be designed to resist seismic forces in all directions. This means that it should provide support for lateral motions as well as vertical ground motions.
- Testing and approval: The seismic design of the raised access floor system should be tested and approved according to relevant standards. For example, the system may be tested in accordance with NEBS GR-63 and GR-2930.
- Height range: The raised access floor system should have a finished floor height (FFH) within a specified range. Typical FFH for seismic raised access floors can be between 16 to 48 inches (400-1200 mm).
- Direct equipment support: Heavy equipment should be supported directly to the steel frame of the raised access floor system. This ensures a secure connection between the equipment and the floor, enhancing stability during seismic events.
- Arch design for plenum access: The frame of the raised access floor system should have an arch design that provides full access to the plenum area in service aisles. This allows for easy maintenance and installation of equipment.
- Flexibility in design: The seismic raised access floor system should have an adaptable design to accommodate different equipment layouts. This flexibility ensures that the system can be customized to meet specific requirements.
Raised Floor Seismic Bracing System – Earthquake Resistant Pedestals with Bracing
The Seismic Force-Resistant Pedestals with Bracing System, also known as the Seismic Understructure System, is specifically engineered to meet the rigorous demands of such environments. This system is designed for high-performance raised floor structures where there is a need for exceptional load handling, stability during earthquakes, and adaptability to complex installation requirements.
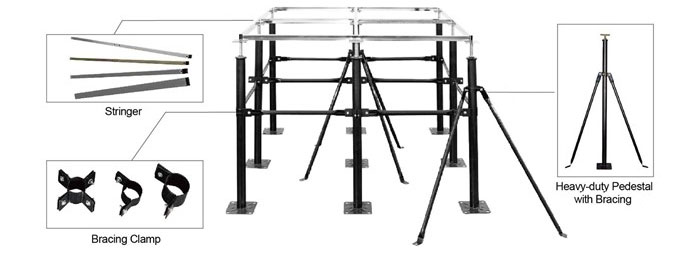
Specification and Structure
- The Seismic Pedestals with Bracing System stands out as a heavy-duty support structure for raised access floor panels. These systems are ideal for global civil engineering applications where traditional solutions may fall short. Key features include:
- Heavy Duty Pedestal: These pedestals are made from thicker steel and engineered to larger dimensions to enhance load capacity and stability. The structural integrity is further bolstered by additional pedestal bracing.
- Customizable Dimensions:
- Pedestal Tube Diameter Size: Available in various sizes such as 32mm, 38mm, 42mm, 48mm, 58mm, and more, customizable to specific requirements.
- Pedestal Height: Ranging from 600mm to 2500mm, tailored to accommodate different civil engineering needs.
- Pedestal Bottom Plate Dimensions: Options include 125x125x3.0mm, 150x150x4.0mm, 200x200x4.0mm/5.0mm, etc.
- Customizable Dimensions:
- Pedestal Bracing: To ensure the stability of raised floor systems, especially where support height or load ratings are substantial, additional bracing columns are installed. This modification transforms the base into a seismic force-resistant structure.
- Bracing Clamp: These clamps feature multiple connectors, allowing for diverse configurations of steel bracing which enhance the seismic resistance of the pedestal structure.
Applications
The Seismic Understructure System is particularly recommended for:
- Earthquake-Prone Areas: Enhances stability and safety, reducing the risk of collapse during seismic events.
- High Load Areas: Ideal for areas with heavy equipment or high foot traffic, distributing the load more effectively.
- High Raised Floors: Necessary for floors with a support height exceeding 600mm to ensure stability against gravity-induced stresses.
Installation
Installation techniques include connecting bracings between pedestals or from pedestals to the ground, depending on the specific requirements and site conditions:
- Connection Between Pedestals: Bracings are used to horizontally connect two pedestals, enhancing the load capacity of the support system. Typically, 5.2-5.4 bracings are used per square meter.
- Connection Between Pedestal and Ground: This method involves securing one end of the bracing to the pedestal tube and the other to the ground, maximizing seismic and load-bearing capabilities.
- This flexibility in installation ensures that the seismic bracing system can be adapted to a wide range of raised floor configurations.
Raised Access Floor Seismic Testing
To ensure the effectiveness of seismic solutions, raised access floors must undergo rigorous seismic testing. These tests evaluate the structural integrity and functional performance of floor systems under simulated earthquake conditions. Testing typically involves:
Load Testing: Assessing the load-bearing capacity of the floor system to ensure it can support specified weights without deformation or failure.
Shake Table Testing: Subjecting the floor system to vibrations and movements that mimic those of an actual earthquake to observe how the components behave and interact.
Certification: Floors that pass these tests are often certified by relevant standards organizations, affirming their capability to withstand seismic forces according to prescribed safety margins.
Example of Raised Floor Earthquake Resistance Performance Test (for floor heights H=3000 or less)
The example of quality performance tests conducted by HuiYa is as follows:
Specified weight mass of 200kg or 350kg
Vibration
0.6G specified acceleration 600cm/s2
1.0G specified acceleration 1000cm/s2
The judgment criteria is that there should be no dislodgement of panels, damage, lifting, gaps or horizontal movement that would impair use.
The above is an explanation about the earthquake resistance performance of office access floors (free access floors). When installing an office access floor for general office use, please confirm that it has received earthquake resistance performance certification from a public institution. For applications such as server rooms, earthquake resistance performance is particularly required, so it is advisable to consult with an experienced specialized company.
Other Raised Floor Seismic Solutions
Besides the heavy-duty bracing systems, other solutions include:
SD Floor Systems: These integrate the floor and equipment with the building slab, ensuring that both remain secure during an earthquake.
Anti-Upheaval Panels: These panels lock in place to secure floor pathways and prevent panels from lifting during seismic activity.
Slip-Friction Seismic Floor Systems: Utilizes a simple sliding mechanism that activates under seismic forces to protect equipment by reducing floor response speed and attenuating seismic energy.
Seismic bracing systems and other related solutions are essential for maintaining the integrity and functionality of raised floors in earthquake-prone areas. By implementing these systems, businesses can safeguard critical infrastructure and ensure continuity of operations even during seismic events. For detailed consultations and installations, it is advisable to work with our experienced professionals who can provide tailored solutions based on specific structural needs and local seismic requirements.
Huiya Real-Time News
Huiya Real-Time News is dedicated to providing you with the latest and most authoritative information on the raised flooring industry.
We provide 24/7 updates on industry policy interpretations, market trend analysis, company news.
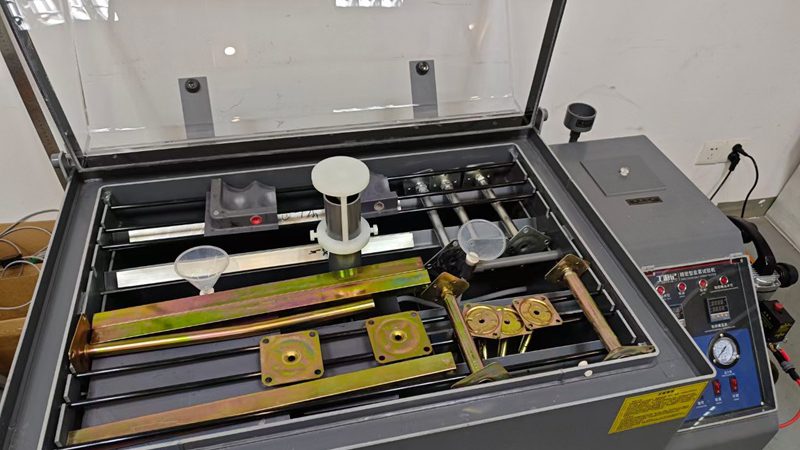
匯亜、新たに塩霧試験装置を導入 OAフロアの品質防線を強化
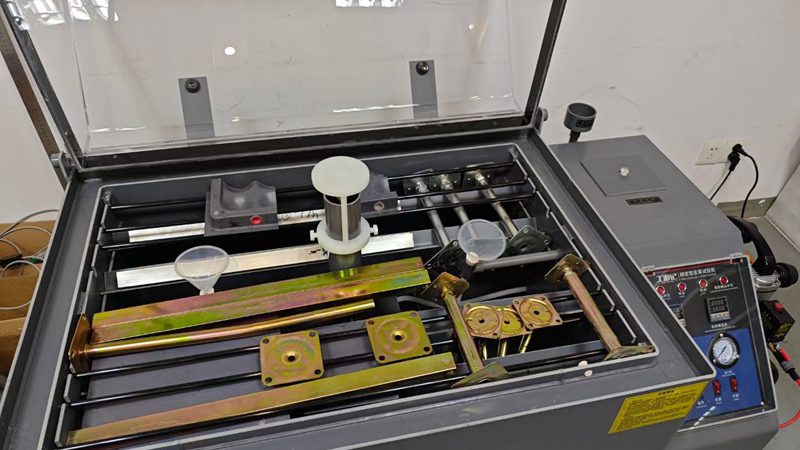
회아, 새 염무시험장비 도입해 이중바닥재 품질 방호선 단단히 만듦
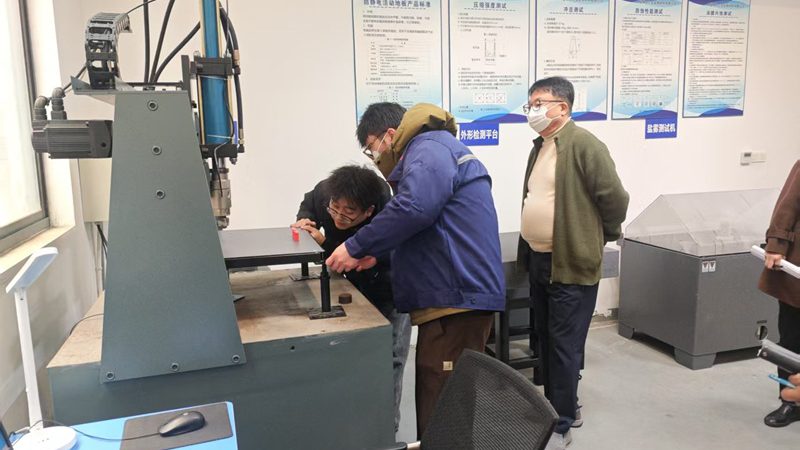
창주 회아 이중바닥재 회사, 한국 KSA 인증 획득하며 이중바닥재 공식 한국 수출 시작
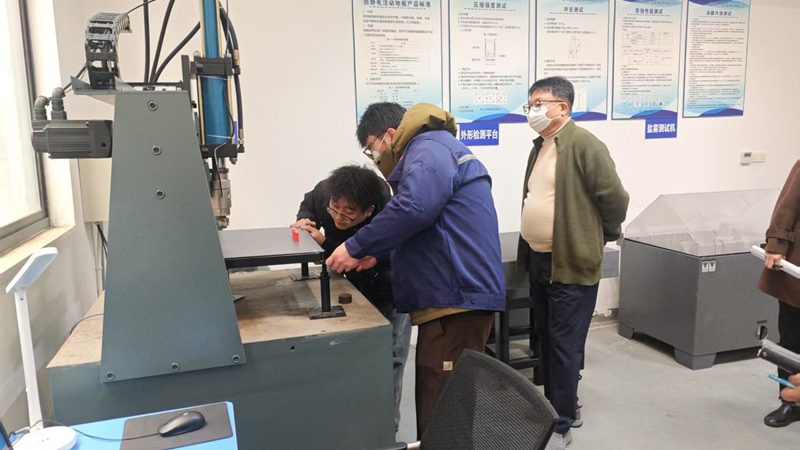
常州汇亜OAフロア社、韓国KSA認証取得、OAフロアが正式に韓国に輸出サブタイトル
MORE DOWNLOADS

GENERAL CATALOGUE
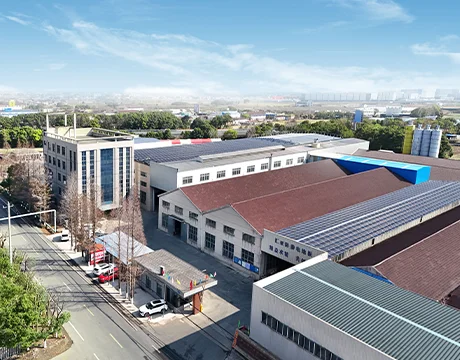
HUIYA INTRODUCTION

HUIYA GREEN LABEL
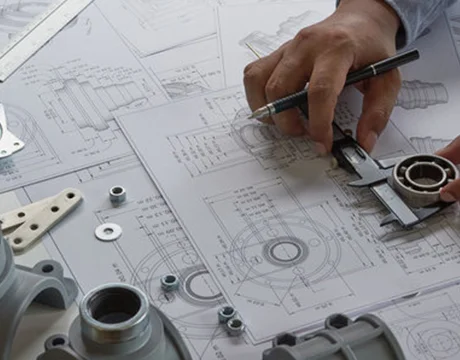
CAD/BIM FULL STEEL
APPLICATION SCENARIOS







